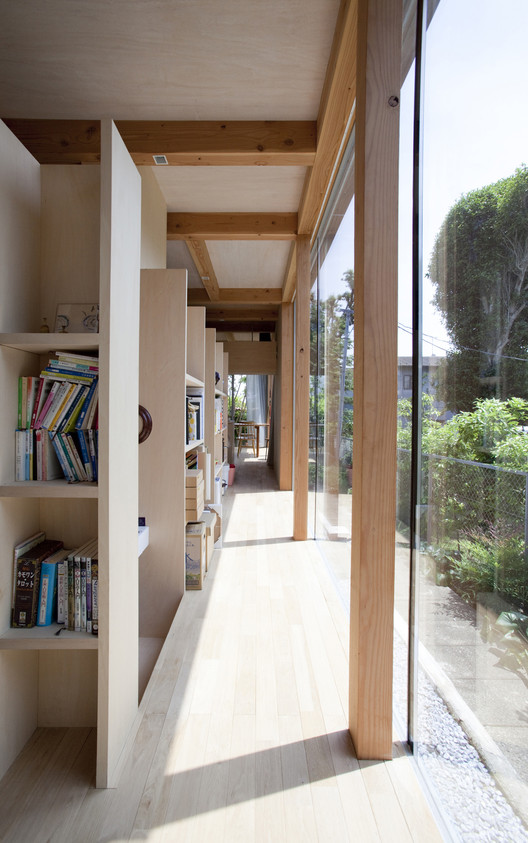
-
Architects: FUJIWALABO / Teppei Fujiwara Architects Labo
- Area: 85 m²
- Year: 2011

Text description provided by the architects. The house is located in Todoroki, Tokyo. If you walk around Todoroki, you would notice how hilly this district is. No wonder, you then come across a “canyon” at the heart of the residences – Todoroki Keikoku, the only gorge existing in Tokyo. The repeating ups and downs in the area are actually a part of the topography from the Ice Age – a dynamic environment created in some 10,000 years of time.

In order to preserve this rich nature surrounding the canyon, regulations for this area prescribe a setback (receding of the wall) from the border of the site and greening of the outside space.

By taking advantage of these rules, the residential area can generate a “green ring in sequence”, where green circles continue to develop.

We approached with a broad concept for the house - the design wouldn’t complete just within the site but could also offer a sense of “movement” and “series of green rings” - which you would find throughout the entire landscape of Todoroki.

The site is so-called a flag lot. It has a “circular garden” which you can walk around as you take the passage to the site. The circular garden receives the frame from inside structure so that the garden could function as a midway area. In the house, all the essential elements for living are concentrated into the center and the residents move around it.

We used traditional carpenter-made wooden modules for structural frame. Then we installed the glass fabrication an outsourced curtain wall of Low-e pair glass. Living spaces are arranged by big furniture, so it is a self-build house overall. It is mostly glazed, but because of the site located off from the street in a different height, and the circular garden working as a buffer, the house curiously merges into the surrounding residential environment.

Building cost was kept low by simplifying the construction method, and the whole planning is open and flexible enough to accommodate renovation or resale of the house.















